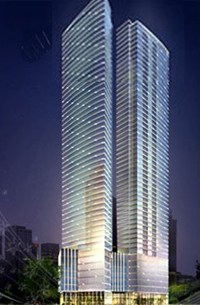The Beaufort East and West Towers
Bonifacio Global City, Taguig, Metro Manila, Philippines
Class:
Status:
Property Description
The Beaufort East and West Towers is the first high-end, high-rise condominium of FDC brought to you by Filinvest Premiere.
The Beaufort East and West Towers offers a 5-star, hotel-like home where technology, comfort and design are brought together in an exclusive residential development of world-class standards. There will only be four (4) units per floor fulfilling an individual's need for space, symmetry, harmony and balance.
The Beaufort East and West Towers 42-storey twin tower residential building is strategically located along the millionaire's road, at the 5th Avenue corner 23rd Street of Fort Bonifacio Global City, Taguig Metro Manila. It is a luxury condominium overlooking the Manila Golf Club, The Fort and Bonifacio High Street.
BUILDING FEATURES
- Reception Lobby
- Grand lobby with reception and lounge areas
- Granite reception counter top & floor and painted wall finish
- Elevators. High-speed elevators with interior finish - 2 passenger and 1 service elevator per tower.
- Mail room. Centralized mail room for individual mail boxes with keys.
- Fire alarm system
- Fully-automatic fire alarm system with sprinklers and smoke detectors within the residential units and common area
- Pressurized fire escape stairs
- Power generator. 100% back-up power in all units and common areas
- Entry phone. Audio-visual entry phone unit connected to residential units
- Security. Administrative Office and Security Command Center for 24-hour monitoring of all building facilities.
- Parking. Parking management system
- Garbage Disposal. Air-conditioned garbage room and centralized garbage chute.
- Meters. Individual water, electric and gas meters.
AMENITIES
- Recreational Amenities
- Fully-equipped gym and aerobics room
- Function rooms
- Party room with Chef's Island complete with kitchen facilities
- Private mini-theater
- Business center
- Swimming Pool
- 25-meter infinity pool, kiddie pool and changing/shower area
- Sundeck
- Children's Play Area
- Lounge Areas
- Air-conditioned pick-up/drop-off lounge at every parking level
- Drivers' lounge with paging system at the basement level
- Waiting/visitors' lounge at main lobby
- Landscapes
- Fully landscaped exclusive driveway and gardens
- Tropical landscape setting at the swimming pool area
- Services
- Maintenance/Housekeeping
- Concierge Services
- Business Support
FINISHES OF DELIVERABLE UNITS
Living/Dining
- Floor Hardwood with polyurethane finish and baseboard
- Wall Painted plain cement finish
- Ceiling Rubbed concrete painted finish
Bedroom
- Floor Hardwood with polyurethane finish
- Wall Painted plain cement finish with base wood
- Ceiling Rubbed concrete painted finish
- Closets Walk-in closet for selected master's bedroom and built-in closet for other rooms
Toilet and Bath
- Floor Unglazed ceramic tiles
- Wall Glazed ceramic tiles
- Ceiling Painted water-resistant board
- Fixtures Complete with fixtures, shower enclosure, bath tub for selected master's toilet and bath, counter top lavatory and mechanical ventilation
Kitchen
- Floor Unglazed floor tiles
- Wall Rubbed concrete painted finish
- Ceiling Painted
- Countertop Heat- and water-resistant counter top
- Cabinets Modular kitchen cabinets
- Others Stainless steel sink & faucet and mechanical ventilation
Others
- Door Solid wood core for the main entrance
- Window Tinted full-vision glass with awning windows and aluminum powder-coated finish
Unit Provisions:
- Cable TV port on all bedrooms and living room
- Water heater lines in all toilet & baths
- Grease trap for kitchen
- Telephone lines with broadband capability: 2 lines for 2- and 3-bedroom units; 1 line for studio and 1-bedroom units
- Centralized LPG line
Fixture
- 1 multi-split air condition system to serve all bedrooms, living and dining area with individual fan coil units Audio-visual entry phone system in each unit.
The Beaufort East and West Towers Map
Social
The Beaufort East and West Towers Reviewed by: Marketing


